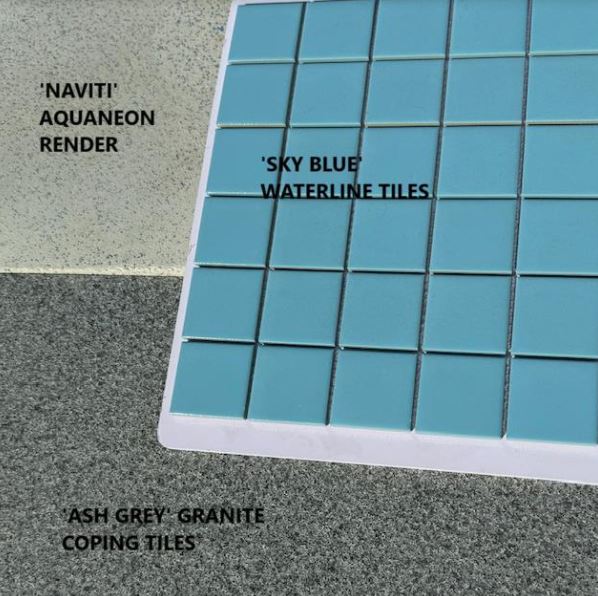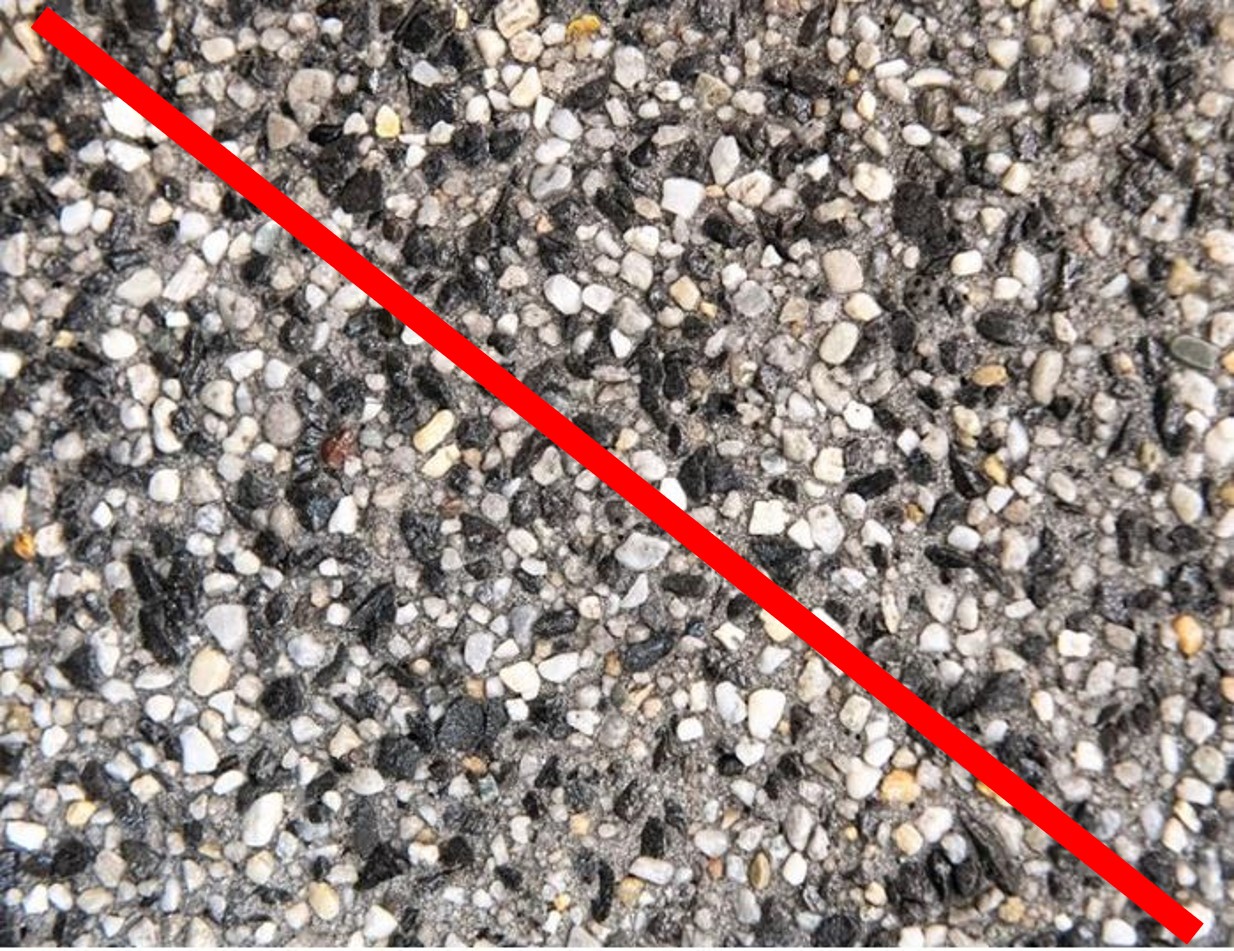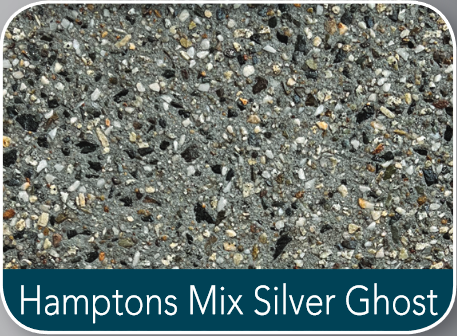We’re pleased to announce that Willsmere’s pools are being refurbished! Most residents will agree that the pools are one of the best features of Willsmere. Pools require a lot of upkeep and as ours is nearly 30 years old. We need to do some major work to update it and address safety issues. The planned refurbishment will not only enhance the pool’s facilities but also future-proof this key asset for our entire community. We’ve included here as many details about the upgrade timeline as we have, and we appreciate your patience during this time.
Urgent safety issues have been identified as well as some lesser issues, including:
• Loose coping stones around the edges of the pools
• Concourse degrading and creating trip/slip hazards
• Lifting paint from the pool interiors
• Non-compliant paint racing lines
• Non-compliant staircase leading into the pool
• Loose handrails
• Poles that support the awning and solar panels are corroding at the base. Advice received from Structerre Consulting Engineers in Aug 2023 stated that:
“Retaining the columns any later than 2024 will bring significant risks due to the weakening of the connections to the foundations of the columns, which under peak wind conditions may result in failure of the structure.”
Fixing these safety issues whilst regenerating the pools is the most cost and time effective way forward, so that new work is not damaged by returning at a later stage, and multiple disruptions are avoided.



It is estimated these major works will take a couple of months to complete. The aim is to have the pools ready for swimming by summer 2024, weather permitting. Unfortunately there will be noise and mess involved in this major project. This will be kept to a minimum as much as possible. Sandblasting the pool may take up to a week and will be very noisy during business hours. Parts of the pool fence (between the pool and the gym) will need to be removed, and materials will be delivered through the lemon grove. The lawn will be protected as much as possible.
The following times are an indication only, and may be impacted by the weather and other unforeseen issues. We will update the timeline as the project progresses.
Wednesday 18 Sep: The pool will be drained.
Monday 23 Sep Thursday 26 Sep: Sandblasting the interior will start, estimated to take 3-4 days 1 week. Following timelines will be adjusted accordingly.
Thursday 26 Sep: Coping and waterline tiles will be removed.
Monday 30 Sep. - 7 Oct: The concrete concourse will be broken up and removed.
Week commencing 7 Oct: The coping tiles will be laid. New concrete concourse to be poured after other work completed Awning poles to be reinstated once the concourse has cured.
We request that you don’t stop and ask the tradespeople about the project as it will slow them down and impede the progress on the pools. Rather, information will be posted on the News Board in the Main Building near the Facilities Manager’s Office, with updates as necessary.
Willsmere is located at 1 Wiltshire Drive Kew VIC 3101. Visitor access is via Yarra Boulevard.